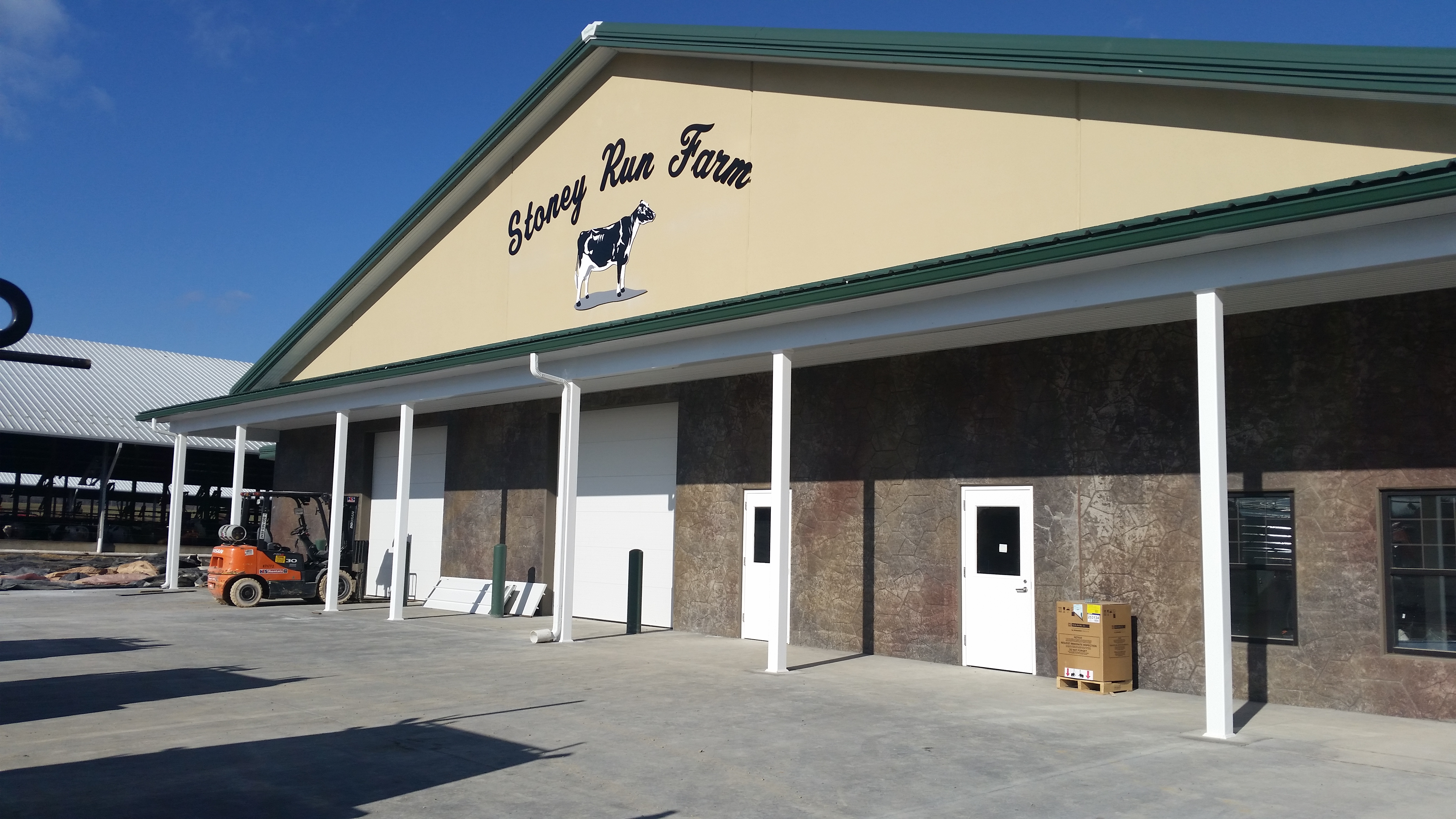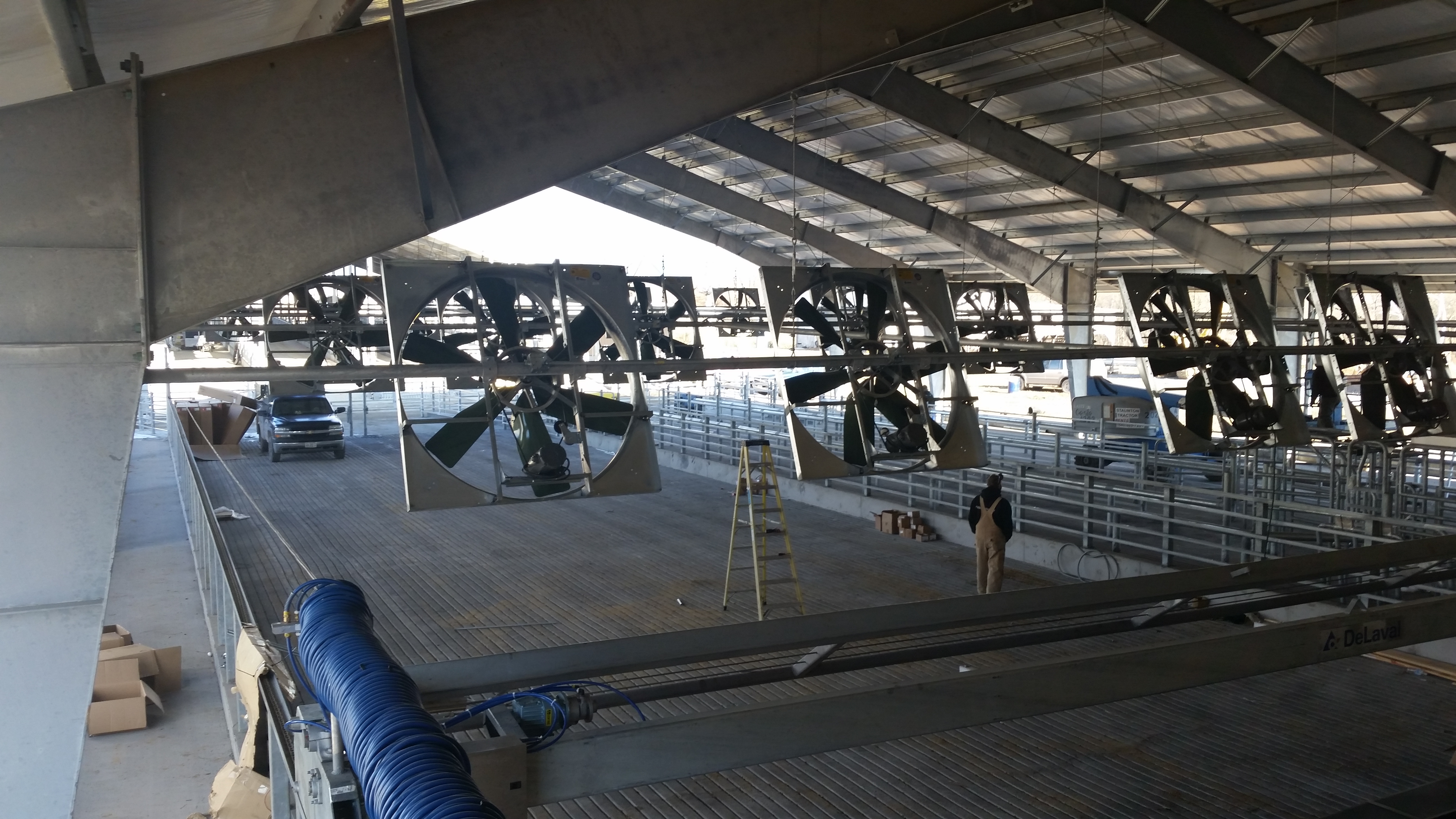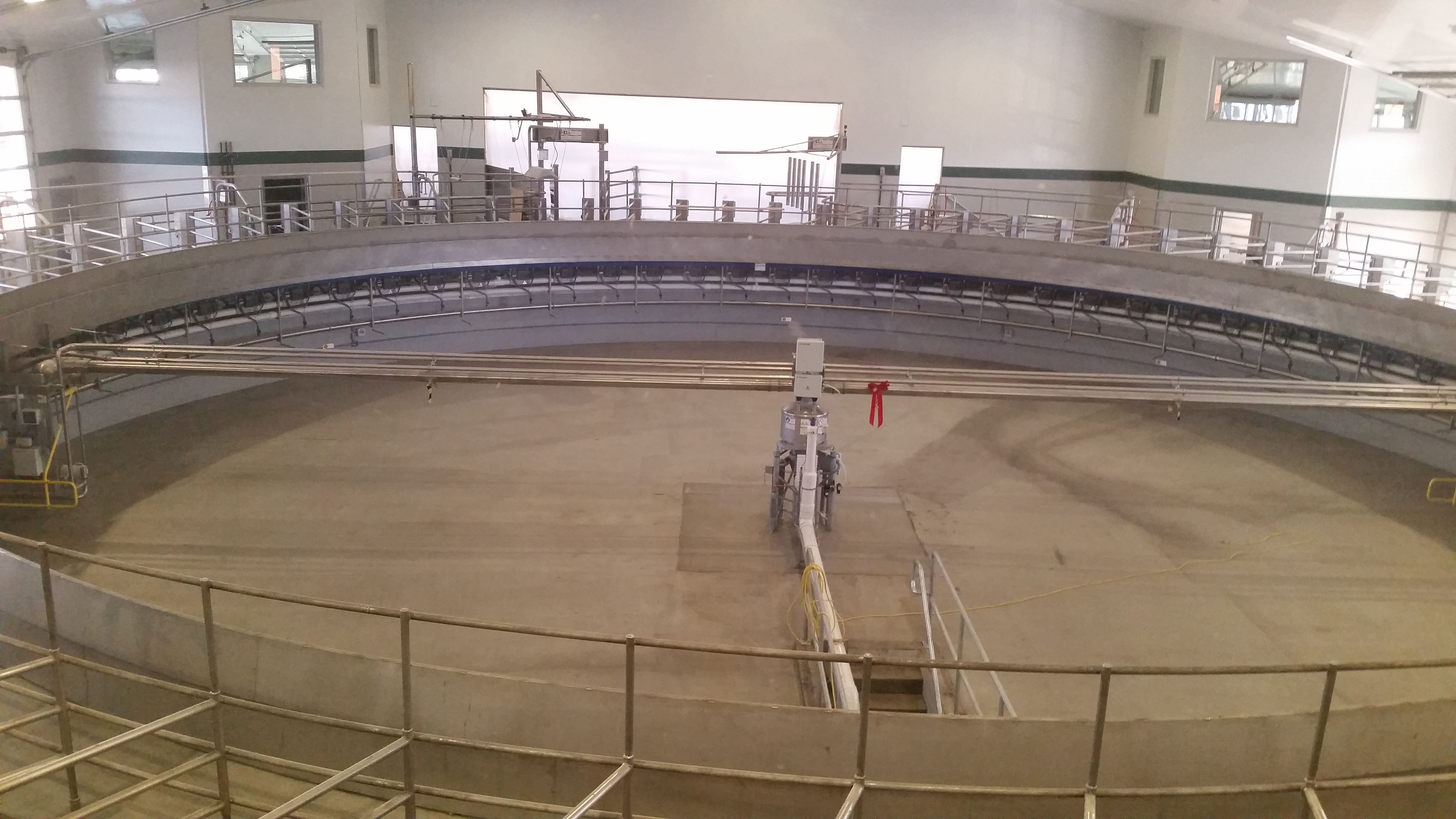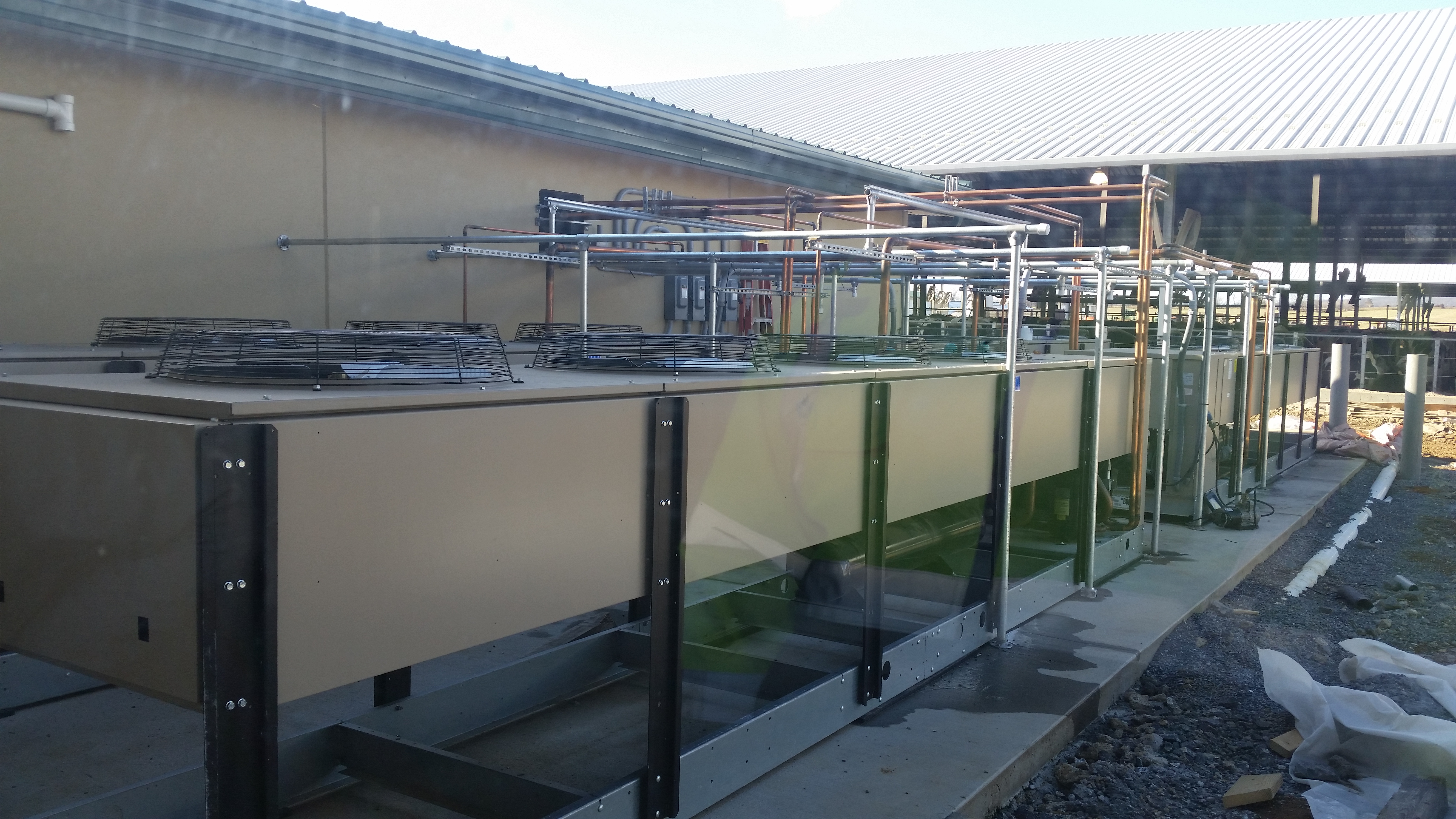by harrisonburgarchitect | Feb 6, 2015 | architecture, Harrisonburg Architect
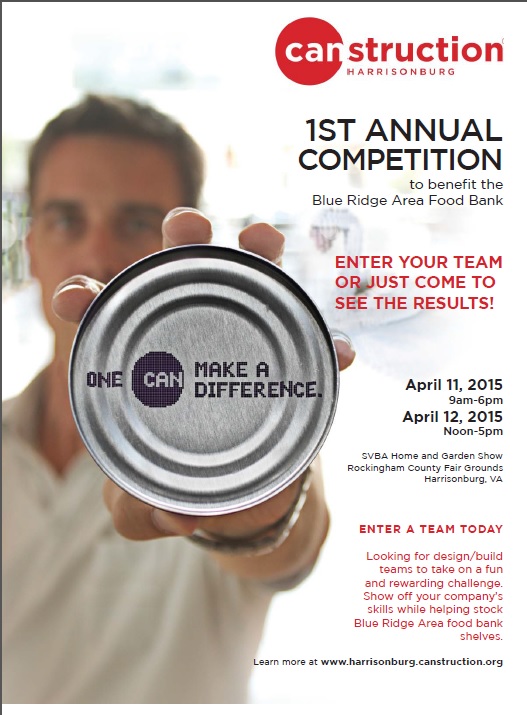
Canstruction Harrisonburg
April 11, 2015
SVBA Home and Garden Show
Rockingham County Fair Grounds
What is Canstruction?
Canstruction is a unique international nonprofit organization which hosts competitions, exhibitions, and events showcasing colossal structures made entirely out of full cans of food. After the structures are built the creations are on display to the public as a giant art exhibition. At the end of the viewing, all food is donated to local food banks.
Why Canstruction Matters?
The Blue Ridge Area Food Bank exists for a few very simple reasons: Food sustains life. It restores options. It provides hope.
BRAFB is an emergency food assistance agency that serves more than 114,000 people each month, a near record in the Food Bank’s history. Last year, we distributed 18 million meals to hungry families across the Blue Ridge. We expect to serve even more this year. The economy might be improving for many of us, but for the working poor, hunger is a daily struggle. Families shouldn’t have to choose between paying the electric bill or buying groceries.
About Canstruction
Founded in 1992, Canstruction promotes the design community and raises food for hunger relief efforts. More than 100 Canstruction competitions were held in cities around the world last year, making it one of the largest international food drives.
by harrisonburgarchitect | Feb 6, 2015 | architecture, Harrisonburg Architect

We get involved in some really cool and interesting design-build projects. This tilt-up concrete project is a milking facility in Rockingham County just outside of Harrisonburg. Talk about state of the art, the systems in this building are incredible. Our role was to design the exterior of the structure and layout the equipment designs supplied by other companies.

The structure of the building is tilt-up concrete with a textured finish to appear like stone. The goal presented by the clients was to create a classic barn look so that the facility fit with existing on the property.

The most innovative solution in this project from an architectural stand point was the integration of tilt-up walls with metal building roof and sophisticated milking equipment.

The pure scale of this structure cannot be realized without walking through it. At full capacity over 4,000 cows could be milked per day. Our projects are diverse which keeps life interesting. This is one of the most unusual we have ever been involved with over the years.


