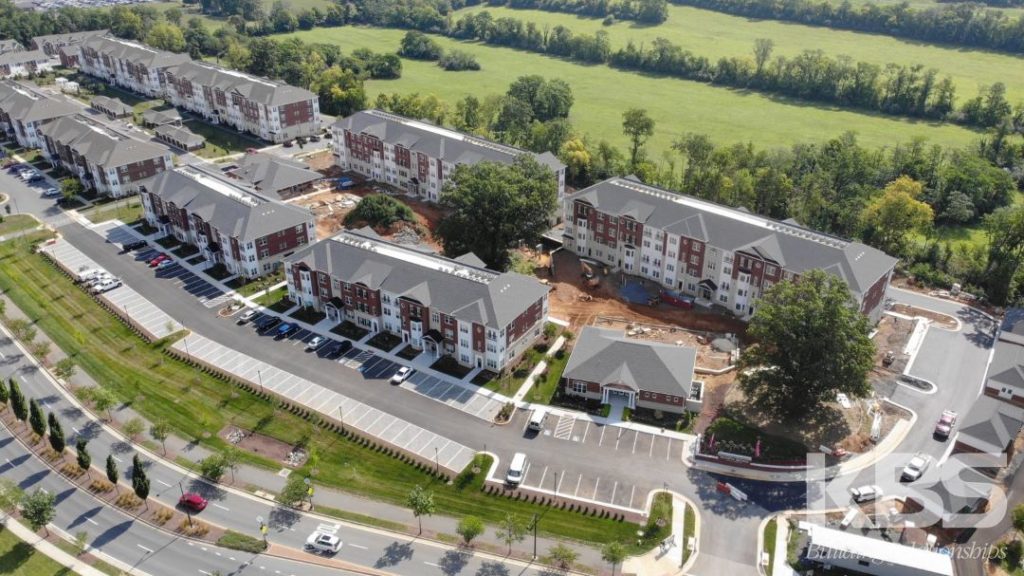
Meadow Branch Apartments, a multi-family Luxury Living Community in Winchester. Photo provided by KBS.
In multi-family design, we are designing communities and creating homes for a wide range of people. There are many requirements that must be considered such as code-required fire and egress stipulations, accessibility and fair housing concerns, and individual jurisdiction zoning requirements. For a successful multi-family design project, the goal is to find the balance between minimizing costs and creating inviting communities that rise above your competition, staying occupied and profitable for years to come. Some of our many considerations with initial multi-family design are below.
- Keep your target market in mind.
- Optimizing the site plan for density of units, parking, and resident access is key.
- The site should be comfortable for your residents.
- Building design should be simple but attractive.
- Create as few unit types as possible.
- Building science is an important consideration through the design of the building details.
- Moisture intrusion is a major consideration in all building types, but especially in multi-family construction where any issues could result in costly repairs and unoccupiable units.
- When specifying materials in multi-family construction, the instinct is to use very inexpensive materials to save costs. However, using cost-competitive, durable materials will keep the building working properly longer with less maintenance cost.
- The quality of the drawings and specifications is just as important as the quality of the design.
- Lastly and most importantly, picking a small architecture firm with years of experience in multifamily design can make the process most tailored to you, your site, and your prospective residents.
Keep in mind that the development varies by area, site, budget, and aesthetic goals. If you are considering developing land for a multi-family project, please reach out and we will be happy to share our resource guide.




